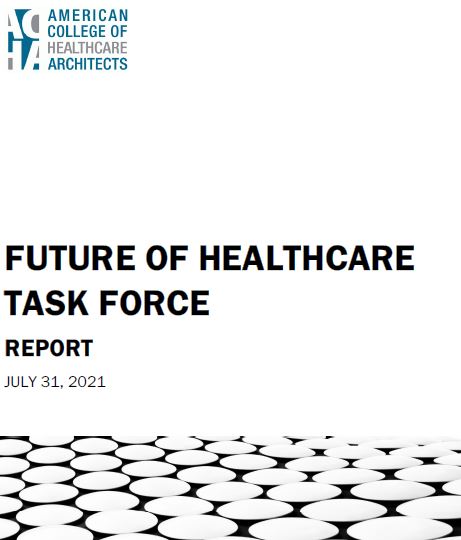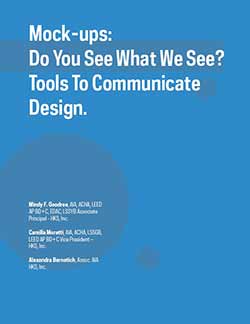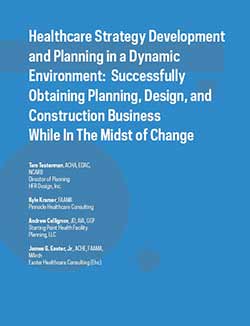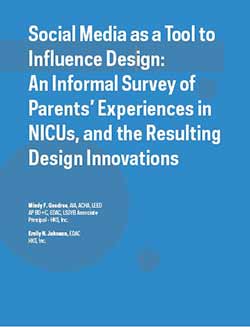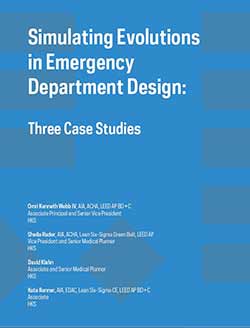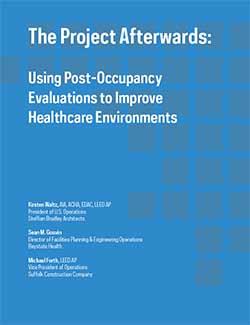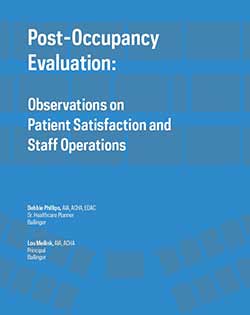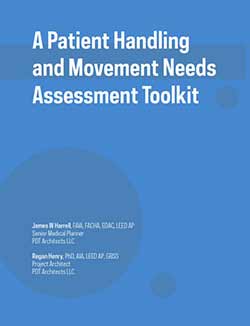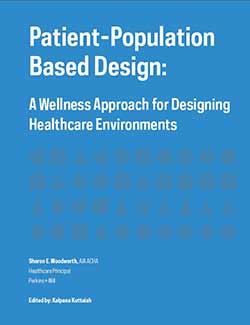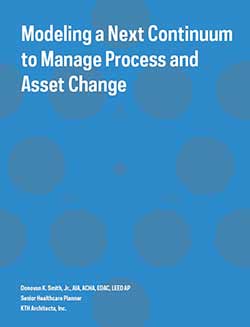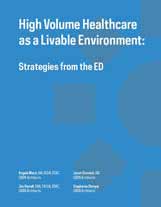VA Task Force 2023 Report
ACHA partnered with the Veterans Administration Construction and Facilities Management (CFM) Department to improve healthcare delivery to veterans via a yearlong Task Force, composed of six ACHA certificants and VA representatives . The ACHA Task Force recommendations included new healthcare paradigms to improve Veteran access to care and create an equitable system of care. The Task Force proposed a tiered, four-dimensional hub + spoke model that adapts to the veteran’s needs, utilizing high tech/high touch technology to deliver personalized health care services nationwide. The resulting Rapid Deployment Health Utility Base (RD-HUB) is a new strategy for bringing primary care to Veterans in rural and urban areas. The program centers around virtual and mobile technology, providing additional healthcare options for veterans and reducing the real estate footprint of secondary VA facilities.
*Please note: some versions of Google Chrome may not display this report properly.
American College of Healthcare Architects COVID-19 Survey
ACHA recently surveyed its certificants, fellows, candidates and applicants in an effort to reveal their insights on the future of healthcare architecture and the role of design in the COVID-19 healthcare crisis.
The survey revealed the following:
- Over 63% of respondents helped clients evaluate alternative care sites.
- Over 60% of ACHA experts were called on to help healthcare systems increase capacity – 28% created over 100 beds.
- Over 70% of respondents believe design for mass casualty patient surges will be an important element for hospitals in the future.
- Over 80% of respondents thought the telehealth boom would have major impact on facility design.
ACHA surveyed more than 100 certified professional healthcare designers to reveal lessons learned from COVID-19 and the role of medical planner in addressing the crisis. Participants represent areas across North America, including many of the most severely affected states such as New York, New Jersey, Illinois, Massachusetts, California, and Pennsylvania.
The survey also identified upcoming challenges:
- How can hospitals be designed so normal operations (such as elective procedures) can continue through a pandemic so as not disrupt regular patient treatment and reduce financial challenges?
- Restrictions will likely be implemented on patient/visitor traffic flow to control cross-contamination. How will this transform facility intake and entry design?
- How will increased restrictions placed on patient/visitor traffic flow to control cross-contamination transform facility intake and entry design?
- How can architects emphasize on building flexible, adaptable facilities that can be easily modified to allow a quick response to changing medical priorities?
- How can healthcare and non-healthcare facilities be designed to handle patient overflow in a more expedient fashion?
Click here for the full results.
Future of Healthcare Task Force Report
The Board of Regents of the American College of Healthcare Architects (ACHA) formed a Task Force to study and recommend ways to improve access to healthcare. In particular, the Board wanted to look proactively at healthcare industry paradigm shifts and the role that the built environment will play. The Task Force was comprised of ACHA Certificants and members of allied organizations. Specific questions posed to the task force were:
· How will Healthcare be delivered in the future?
· How can we create an equitable system?
· What kinds of spaces are needed to accommodate this?
The task force met monthly for 6 months. Two deep dive workshop sessions were also scheduled with an expanded group of ACHA certificants and allied organizations around the following topics:
WORKSHOP 1 Enhancing adaptability/flexibility/portability of healthcare
environments/speed to market
WORKSHOP 2 Technology and Artificial Intelligence (AI)’s role in introducing other
disruptors/providers
Mock-ups: Do You See What We See? Tools To Communicate Design.
Authors: Mindy F. Goodroe, AIA, ACHA, LEED AP BD+C, EDAC, LSSYB; Camilla Moretti, AIA, ACHA, LSSGB, LEED AP BD+C; Alexandra Bernetich, AIA
Full-scale mock-ups are powerful tools that allow architects, contractors, and users to actively engage in a holistic and three-dimensional design process. From rudimentary cardboard models to photorealistic virtual reality renderings and performance tests of constructability, each type of mock-up provides significant value to projects when employed at the proper time. The upfront investment of time and materials into the construction of mock-ups, provides project teams with opportunities to reduce errors and optimize design, ultimately producing a smarter building that responds to all stakeholders.
This case study will overview the various types of mock-ups utilized at the Piedmont Atlanta Hospital Tower, a 408-bed, sixteen-story, diagnostic and treatment platform and patient tower located in the heart of Atlanta.
Healthcare Strategy Development and Planning in a Dynamic Environment: Successfully Obtaining Planning, Design, and Construction Business While In The Midst of Change
Authors: Tom Testerman, ACHA, EDAC, NCARB; Kyle Kramer, FAAMA; Andrew Collignon, JD, AIA, GGP; James G. Easter, Jr., ACHE, FAAMA, MArch
The healthcare landscape is evolving through mergers, acquisitions, and tenuous federal legislation. The Patient Protection and Affordable Care Act (PPACA) was signed into law by the US Congress in 2010. The status of this law is changing as key components are being modified to reduce federal budget obligations. Without a back-up plan to the PPACA, these actions will continue to confuse consumers, frighten the underserved, and financially distress providers. The Certificate of Need (CON) laws and the Critical Access Hospital (CAH) programs in tandem with the Federally Qualified Health Clinics (FQHC) remain in flux without strategic vision, budgetary compliance, and continuity of effort. Cuts in reimbursement, insurance premiums, and the elimination of programs supporting underserved populations continue. The greatest impact occurs in the chronic disease, senior care, mentally ill, substance abuse, and emergency care arenas. Herein resides the future opportunities for healthcare planners and architects. Methods to improve the delivery processes and growth in demand continue with the roll out of free standing emergency departments (FSED), urgent care centers, and satellite micro hospitals (all these are efforts by developers and providers to improve access, reduce cost and gain market share). Reductions in hospital stays and recidivism continue to aid in cost reductions. This paper explores four key sectors of these market dynamics:
- Mergers and Acquisitions
- Realistic Needs Assessment
- Emerging Models of Care
- Consumer Expectations
Traditional planning will be redefined in light of these factors and the need for collaboration between industry experts working in partnership with the client to change processes, adjust operations, and A/E design solutions. We are witnessing how this disruption can be harnessed and directed toward improving the delivery of care while reducing fear, risk aversion, and “analysis paralysis” from numerous perspectives. Without vision with action, we lose our ability to change these external forces. To be effective, a methodology for owner-driven collaboration is required. The architecture of the future will be informed primarily by defining the strategies of service integration, population health, partnerships, and action-oriented service. This new service model will embrace a mutually beneficial philosophy of vision plus asset and operational planning. Capital dollars will be measured over time to demonstrate the optimum ROI and added value to the consumer. The recommendations will need to be feasible, flexible, sustainable, and transformable.
Social Media as a Tool to Influence Design: An Informal Survey of Parents’ Experiences in NICUs, and the Resulting Design Innovations
Authors: Mindy F. Goodroe, AIA, ACHA, LEED, AP BD+C, EDAC, LSSYB; Emily N. Johsnon, EDAC
Private patient rooms are progressively becoming the norm in the design of neonatal intensive care units (NICUs). Increased infection control, reduced noise, greater privacy for families and neonates’ improved ability to maintain circadian rhythms in a single room environment are among the benefits cited for private NICU rooms.
This paper will outline changing trends in NICU design and evidence that supports an ongoing shift from traditional open NICU bays towards the private room model. While many new NICUs are being built with private rooms, it remains a matter of debate as to whether this design improves the experience of patients, their families and providers in the NICU. To gain perspective on this issue from a wide variety of users, a NICU design and planning team utilized data from a survey distributed via a social networking platform; the survey examined parents’ experiences in the NICU and their opinions of private rooms versus open bays. Responses to the survey informed innovative NICU designs under construction at two facilities, illustrating social media can be an effective tool for gathering user input on healthcare designs.
Simulating Evolutions in Emergency Department Design: Three Case Studies
Authors: Omri Kenneth Webb IV, AIA, ACHA; Sheila Ruder, AIA, ACHA; David Klahn; Kate Renner, AIA
Simulation can accurately show the quality of interactions between processes and people and provides a depth of insight and accuracy into the validation of results during the early design process. Future-state designs can predict responses to changing factors and justify design decisions. Simulation ensures that estimated savings are realistic, reveals additional savings, and quantifies the implications of decisions on the customer/patient experience. In Emergency Department (ED) design, simulations help to solve many of the challenges within these complex environments during the design phase. These 3 case studies of ED expansion and renovation took unique approaches to simulation: Wake Forest Baptist Medical Center ED, WellSpan York Hospital ED and Christiana Care Health System ED.
The Project Afterwards: Using Post-Occupancy Evaluations to Improve Healthcare Environments
By Kirsten Waltz, AIA, ACHA, Sean M. Gouvin and Michael Forth, LEED AP
In recent decades, Post-Occupancy Evaluations (POEs) have been embraced by the design industry, but they are far from widespread or standardized today. These systematic tools allow administrators and architects to assess whether a project’s performance meets its objectives by examining how occupants and users experience a space once it is operable on a daily basis.
While most projects could benefit from a POE, they have not become ubiquitous due to the expense and resources necessary. In this paper, we offer a case study that demonstrates how POEs can be utilized not only in retrospect but also to inform a project’s entire lifespan.
We discuss an investigative POE conducted on a unique multi-phase project at Baystate Medical Center in Springfield, Massachusetts. Survey questionnaires and focus group evaluations were conducted on Phase 1 of a completed hospital wing in order to inform the planning, design, and execution of a second wing that was originally intended to replicate the first. We reflect on key design principles that were challenged and then revised as a result of these POE findings.
This case study demonstrates the importance of POE studies on healthcare projects, where the culture of an organization’s day-to-day workflow patterns cannot always be predicted until a space has been occupied for some time. With the objectives of a POE in mind, we were also able to create a culture of constant improvement throughout the entire lifespan of the project, using target-value design strategies guided by an Integrated Project Delivery (IPD) method. As a result of this collaborative team effort, we completed the project three months under schedule and $1 million under budget.
Post-Occupancy Evaluation: Observation on Patient Satisfaction and Staff Operations
By Debbie Phillips, AIA, ACHA and Lou Meilink, AIA, ACHA
Ballinger recently conducted a Post Occupancy Evaluation (POE) of Penn Medicine Chester County Hospital’s (PMCCH) new Lasko Tower. Although the primary goal of the study was to gather insights for internal education and future projects, it also offered an opportunity to compare patient satisfaction and operational performance between Lasko Tower (built 2013-14) and an existing unit, the West Building (built – 1962, renovated – 1998). The methodology of the POE included staff and patient surveys, staff interviews, and onsite observation.
There were several similarities between the two units including private patient rooms and similar acoustical features. However, significant differences at the new Lasko Tower included larger unit size and decentralized care stations between every 2 patient rooms. Because of the similarities between the two units, there was a more direct comparison between HCAHPS scores (noise & cleanliness), and rates of HAIs. The POE analysis reviewed multiple items:
- Patient satisfaction with the patient rooms and other family amenities,
- Staff operations relative to charting and patient care, and
- Housekeeping operations relative to material selection and ongoing maintenance.
The study assigned a cost/benefit metric to key design considerations including private rooms, decentralized care stations, intangible amenities, and family amenities. The findings included:
- Patients felt that the decentralized nurse stations improved their sense of being cared for – the highest impact for the least cost.
- Staff felt they had higher productivity on the new unit – even after initial concerns about size and layout of the unit.
- The highest satisfier for patients in the new unit was the patient room size and bathroom.
Since the move from West Building to Lasko Tower, the hospital has seen significant improvements in HCAHPS and staff satisfaction. The results from this POE are also being used to help inform the design and furniture/equipment selection of PMCCH’s next bed tower.
A Patient Handling and Movement Needs Assessment Toolkit
By James Harrell, FAIA, FACHA and Regan Henry, PhD, AIA
Revised 2019, the FGI Guidelines, stipulates that the governing body of the health care facility provide a Patient Handling and Movement Needs Assessment (PHAMA) to the design team on facility improvement projects. A PHAMA is intended to evaluate the movement and handling of patients in order to assess safety risk – for patients and staff – and identify best practices. This is an integral part of the pre-design functional and space programming process. It should be updated as new information becomes available during throughout project design, construction, and commissioning. PHAMA recommendations and revisions are intended to inform the design about patient handling and movement (PHAM) equipment and associated accessories to be used in specific locations. Such advice includes information about any spatial, structural, utility or design considerations related to installation, use, and servicing of such equipment.
Many healthcare providers have adopted policies and procedures for safe patient handling and mobility, but it is unclear how many design projects are implemented using a PHAMA. There are a number of states in which the preparation and use of a PHAMA occurs rarely, or not at all. In this White Paper we will elaborate upon the FGI’s recommendations by discussing specific factors to be addressed in a PHAMA and draft sample PHAMAs for a variety of spaces and high risk patient populations. It is our aim that this White Paper be used as a tool for hospital administrators and designers as they draft PHAMAs for their respective projects.
Population-Based Design: A Wellness Approach for Designing Healthcare Environments
Modern healthcare environments are typically designed with an illness perspective, focusing on spaces that function to support diagnosis and treatment of an aliment rather than a wellness perspective, which identifies environmental factors maximizing wellness for that aliment. Patient-Population Based Design is a framework for understanding the patient’s explicit needs related to his or her illness, and in the process, uncovering the hidden potential needs that would improve that particular population’s wellbeing. This process begins with a broad understanding of the patient population’s clinical diagnosis and clinical presentation, followed by the environmental goals and environmental features that are therapeutic for that illness.
This paper proposes that the designer must understand more than what supports wellness; the designer must first understand the disease and then translate what wellness would look like for the individual with that particular illness. The objective of Patient-Population Based Design is to create a universal process for designing healthcare settings; having a universal process will increase the likelihood that healthcare environments will be designed to foster health rather than emphasize illness.
Modeling a Next Continuum to Manage Process and Asset Change
Author: Donovan K. Smith Jr., AIA, ACHA
Change is an inevitable and iterative process, influenced by a range of factors driving evolution in our environment. These factors involve human decisions, yet are influenced by natural conditions, cultural choices and technological controls as fundamental truths in evidence. In the next continuum, management of functional process and physical assets must recognize integration that drives change.
Today, the increasing pace of technological advancements and resource limitations are paralleled by awareness of value and a comprehensive perspective on continuous improvement at lower cost in quality of life and care. This white paper expresses a triple-aim perspective on evolving comprehension of transcendent change under technological control, a holistic ability to manage transitional change to provide cultural choices and a life-long learning passion to discover meaning and create sustainable solutions.
High Volume Healthcare as a Livable Environment: Strategies from the ED
Authors:
Angela Mazzi, FAIA, FACHA, EDAC, GBBN Architects
Jim Harrell, FAIA, FACHA, EDAC, GBBN Architects
Jason Groneck, AIA, GBBN Architects
Stephanie Shroyer, GBBN Architects
High volume Emergency Departments can be chaotic environments that are very stressful for patients, families and staff. There are several challenges that such a department faces: reducing wait times, providing a supportive and efficient work environment for staff, and maintaining a safe and secure environment. This paper recommends evidence-based strategies to improve the patient experience by promoting flow, quality of care, safety and security. From the importance of the first encounter experience, to the habitability of the waiting room and exam room, to ease of wayfinding; being able to reduce the cognitive load for patients and families helps to reduce stress. Staff well-being translates directly to the patient experience, influencing both quality and safety. Maximize staff safety and security is explored through strategies such as decentralization and arraying of spaces to promote flexibility and visualization.

